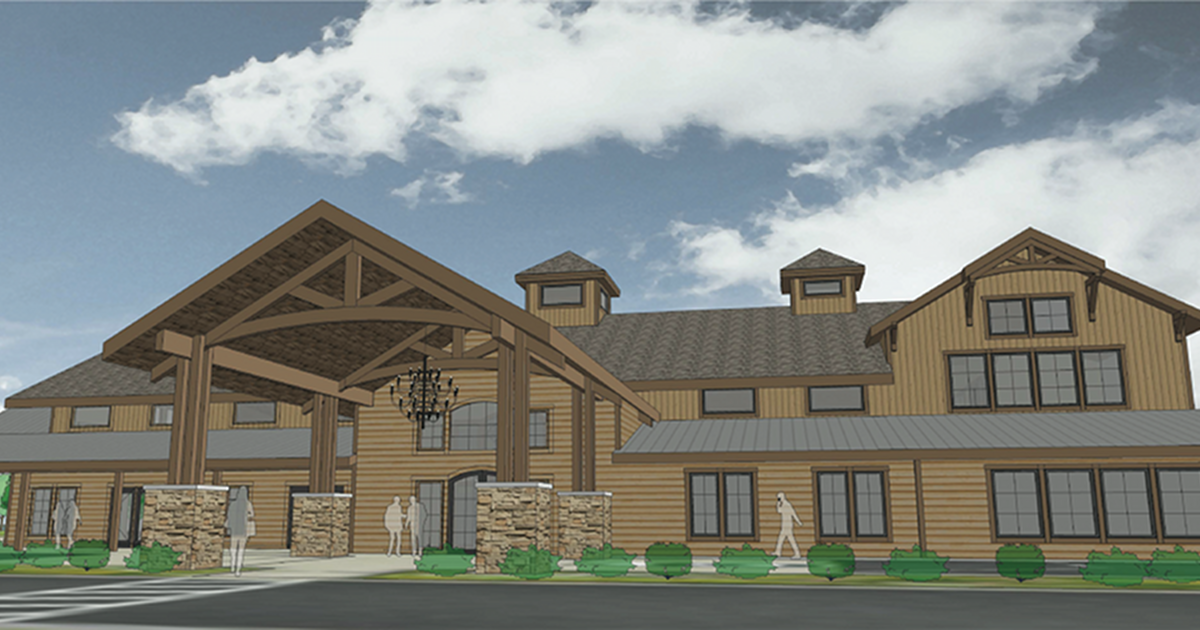A new “barn-style” event space is coming to the lakeshore.
The new 11,000-square-foot space, Black River Barn, will be in South Haven, at 7737 73rd St., minutes from downtown and Lake Michigan.
The space will be able to hold up to 400 people.
It will feature a 5,400-square-foot main hall with vaulted ceilings, exposed beams and chandeliers, private bride and groom suites and a caterer’s kitchen with custom catering opportunities.
The private bride suite is located at the indoor balcony.
The venue’s covered and open-air patios will include fire pits overlooking a 10-acre vista, which includes a forest and small pond.
The building will contain heat and air conditioning, as well as an audio-visual system.
Construction began last week and is expected to be complete in November.
The venue is booking corporate events, for November onward, and weddings, for May 2020 and beyond.
“We fondly remember spending summers on Lake Michigan and love South Haven for its charm and beautiful landscape,” said James Slott, the developer and co-owner of Black River Barn with his sister, Nicole Slott.
“In our research and planning, we identified a lack of locations in this area that can accommodate larger groups, and many existing wedding venues in the region are booked one to two years in advance.
“We anticipate an immediate demand for Black River Barn and believe it aligns nicely with South Haven City Council’s plans for economic development.”
James Slott and Nicole Slott are co-CEOs of the commercial real estate investment firm Ilios Investments, which owns 50,000 square feet of space, James Slott said.
Kathy Wagaman, executive director for the South Haven Area Chamber of Commerce, said the space will fill a void for corporate events.
“Black River Barn will provide our local agriculture partners, manufacturers and businesses an ideal place to hold regional or national seminars and meetings,” Wagaman said.
The cost for the project was not disclosed.
The project’s design was completed by Grand Rapids-based InterActive Studio and Damascus, Oregon-based DC Builders.
Grand Rapids-based Pioneer Construction is the contractor on the project.
[googlemaps https://www.google.com/maps/embed?pb=!1m18!1m12!1m3!1d2536.2464150520636!2d-86.25499138502322!3d42.390609041165305!2m3!1f0!2f0!3f0!3m2!1i1024!2i768!4f13.1!3m3!1m2!1s0x88175335950d66c5%3A0xd0b3c9e7ed3bb2d9!2s7737+73rd+St%2C+South+Haven%2C+MI+49090!5e1!3m2!1sen!2sus!4v1559017658231!5m2!1sen!2sus&w=600&h=450]
Photo: Courtesy Black River Barn.








Facebook Comments