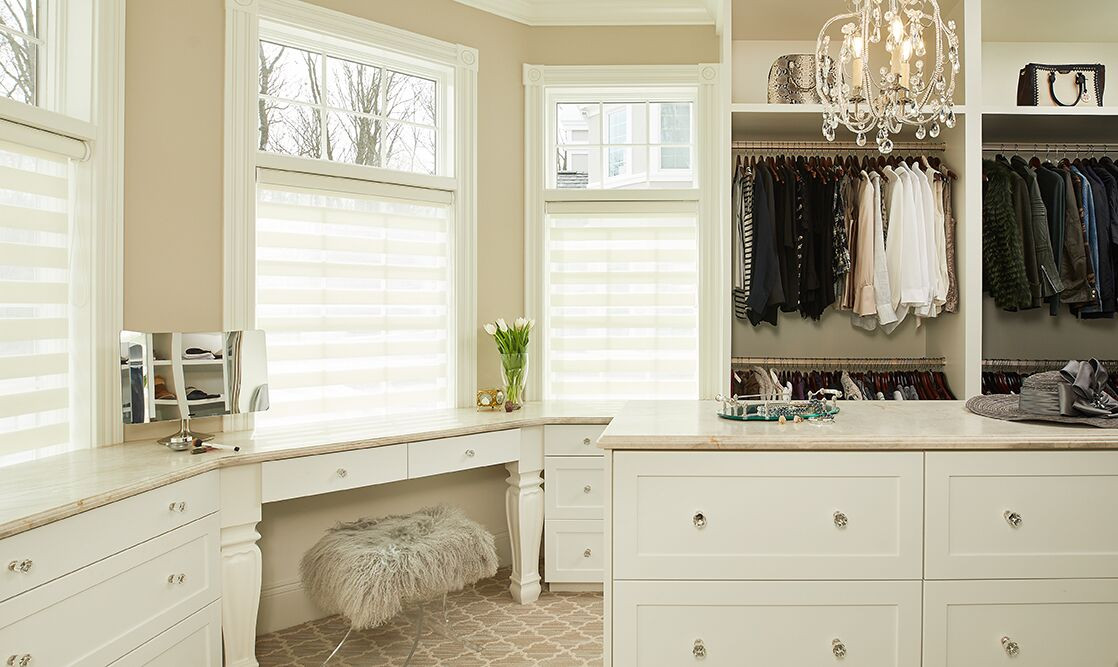Reputation is everything. TruKitchens recognizes this and, in keeping with its sterling reputation garnered throughout West Michigan, as well as north to the Traverse City area and east to Okemos, leads the way in kitchen and bath design — and custom design of client-specific closets tailored to the needs of the individual.
Whether home is a spacious, luxury home or an efficient, downtown condominium, TruKitchens designs closets to optimize storage space, using innovative approaches such as pull-down clothing bars (manual or electronic), individually lit shelves and glass doors to protect the client’s clothing.
Todd Wiley, senior designer for TruKitchens, explained how expertly tailored each custom closet designed by TruKitchens is, saying the process begins with an in-depth discussion with each client. That discussion includes a detailed look at how much space is needed for shoe storage, how pants will be arranged on hangers, and if clients need space that accommodates tall boots, dresses or a wide array of purses.

“The cool thing about our industry is we never have to say no. We can design any space your budget or timeline allows,” Wiley said.
Working with prominent architects and interior designers around the state, Wiley brings 25 years of experience and his expert team at TruKitchens to create the perfect space for each client.
“Some of our clients are wearing fine clothing so we protect those garments by installing glass doors to keep dust off the finer garments. Are they more a jeans and sweaters client? Then we have shelves and roll-out baskets for those types of garments,” Wiley said.
With some clients’ homes having master closets measuring 200-300 square feet, Wiley said islands are a popular design element, offering drawer space as well as counter space. This cutting-edge trend allows more space in the bedroom, eliminating the need for dressers in the room. Islands also are becoming a popular fixture to include a home safe, often used for jewelry in the dressing area.

According to Wiley, some custom closet designs have even included washer and dryer sets in the room, as well as ample space for hampers for dry cleaning.
Clients opting for an efficient lifestyle in an urban condo setting or re-designing space to adjust to a new, empty-nester lifestyle, value the vision Wiley and his team have for optimizing storage in more traditional-sized spaces, including existing closets or previously underutilized spaces.
“We’re starting to see empty nesters converting their homes to fit their new lifestyle now that the kids are grown. A lot of people don’t like condo life, and building is so expensive now, you can remodel for better value. Some people like their home and their neighbors, so it makes more sense to convert their home to fit their new lifestyle,” Wiley said.
The popular design today is walk-in closets, and even smaller walk-ins can have that “wow” factor. TruKitchens designs lighting to give each closet, large or efficient, that inviting feel clients gravitate toward.

“Closets designed in the traditional way end up wasting a lot of space. Closet custom design will yield much more and efficient storage,” Wiley assured.
For clients with closets of dressing-room proportions or clients who love efficiency living, as well as clients simply remodeling to accommodate a new lifestyle, TruKitchens has the ideal, new custom closet plan to add ease and organization to your lifestyle.
First photo: Large, custom “hers” closet featuring center island storage and makeup counter from Grabill Cabinets in a custom white paint and glaze on maple in their LeMitre door style. Photos: Courtesy TruKitchens.








Facebook Comments