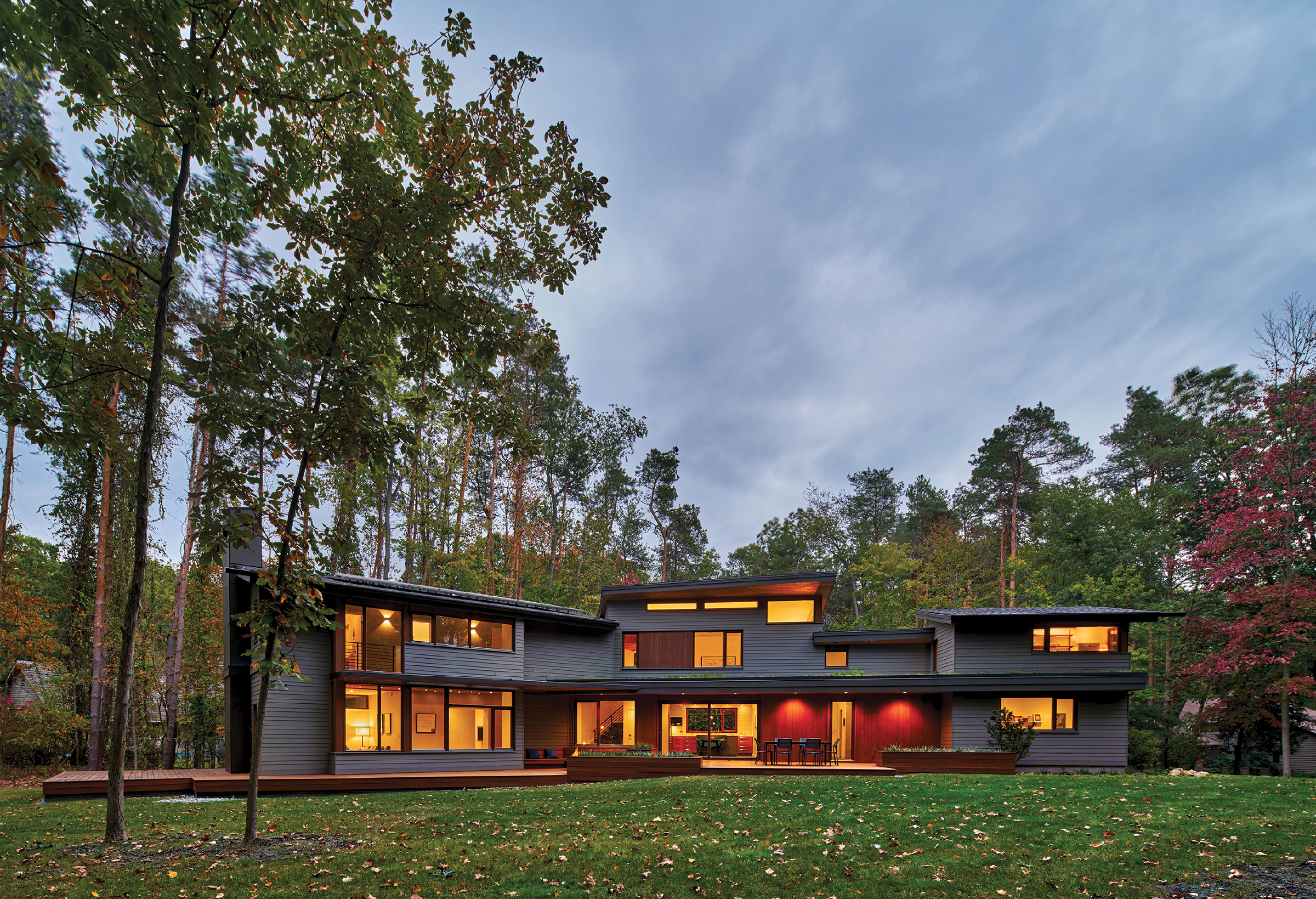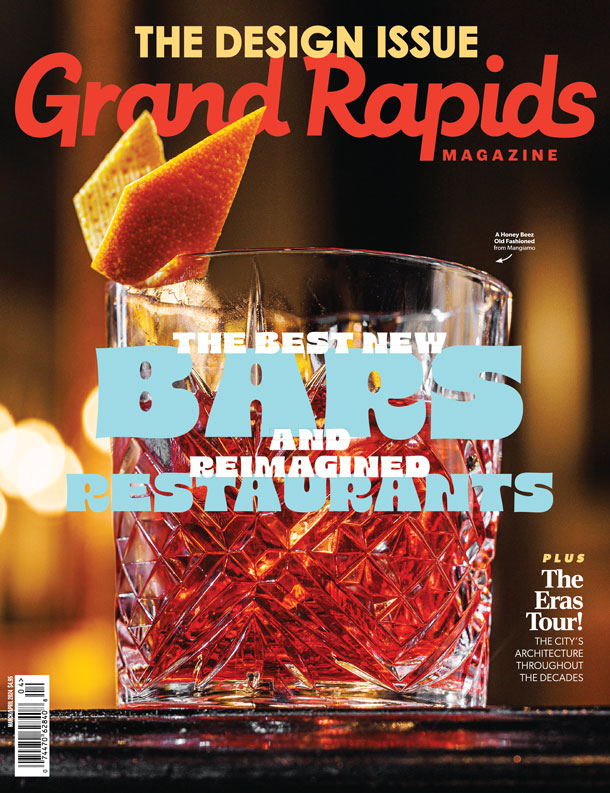This is an excerpt from the article “Homes that Have it All.” The full article appears in the Grand Rapids Magazine December 2018 issue, available on newsstands now.
At first glance, passersby might not assume that two homes — one on a large, secluded plot in the woods of Cascade, the other on a small lot in residential Grand Rapids — have much in common beyond a modern façade. They would be surprised to discover, however, that the homes, while unique in their own ways, share striking similarities once you step through their thresholds.
The homes, referred to as Deer Haven and the Romence House, were designed and crafted with meticulous planning and attention to detail to convey the values of their owners and to create modern, sustainable, functional and one-of-a-kind living spaces. Thomas and Evan Mathison, the father and son principals and co-founders of Mathison Mathison Architects, discussed their creative process, how the two homes came to be and the common threads that connect the seemingly distinctive spaces.
The Romence House, named after the street it sits on, was completed in May and is situated in an established neighborhood on Grand Rapids’ northeast side. Nestled on a narrow lot among neighboring homes that have been in place for roughly 50 years, the home has curb appeal aplenty, with an inviting porch, a cheerful blue door and minimal, yet appealing, landscaping.
Inside, the space is open and airy, yet comfortable and warm. While the house is a modest 2,120 square feet, the circulation and design of the space lend the air of a much larger house. “One of the key objectives for this house, and for many of our projects, was that we never want to be walking or circulating through the house and see a wall at the end,” Evan said. “You always see out; even if a house is small, it feels much bigger.”
The light-filled interior sits on an outdoor courtyard that serves as an extension of the indoor living space, complete with a screened-in porch, deck, grassy yard and raised garden beds. “They’re going to grow their own food. They have their own little environment, and really, it’s an outdoor room,” Evan said. “You’re always focused on an outdoor space rather than an indoor space. The planning of this house was always based on a void; the outdoor room was as important as the indoor rooms.”
In addition to the outdoor living space, the house itself promotes sustainable design throughout. “The most sustainable thing about this house is the shape of it, the size of it, the orientation, where the windows are,” Evan said. “You don’t have to use lights at all in this house if it’s daytime; that’s kind of a cool thing for them. You kind of have a different sensibility of the outdoors.”








Facebook Comments